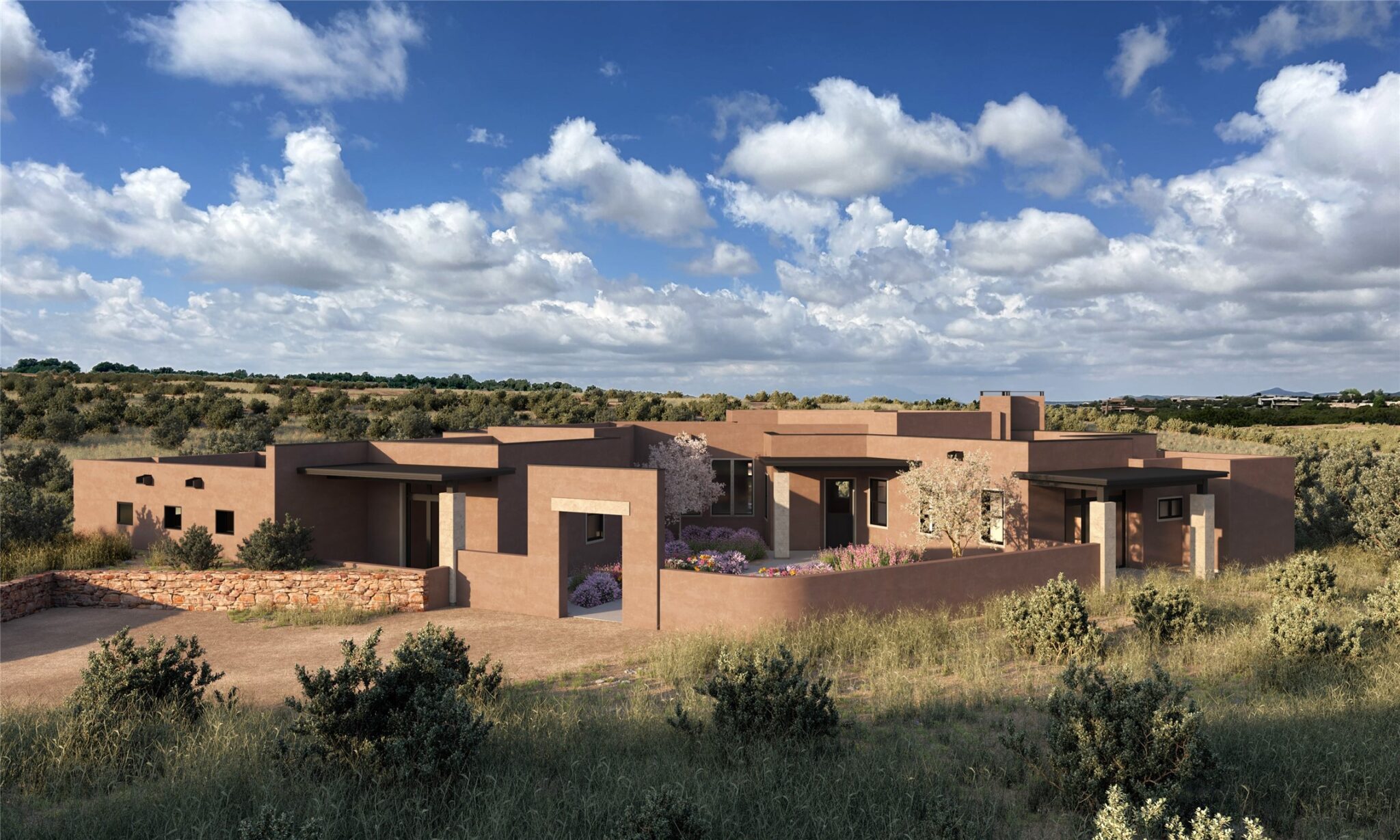
- Santa Fe,
- NM
- 87506
- $ 2,850,000.0
- 3250000
- Total area: 3284 sq/ft
- Living area: 3284 sq/ft
- Lot: 2.5 acres
- 4 beds
- 5 total baths
- 2 full
- 2 3/4
- 1 half
- Garage: Attached
- Garage spaces: 2
To be built: Nestled on a hidden cul-de-sac in the Estates VII area of the exclusive Las Campanas
Subdivision, Rancho de Vistoso sites on a tree-lined elevated bench granting fantastic views of
the Sangre de Christo and Sandia Mountains. The 3,248sf home, designed for entertaining on
on Santa Fe’s high plain, opens onto 1,452sf of covered portal space increasing it’s generous
living area dramatically thru large, tall, glazed openings. The 4 large bedroom suites feature
private portals, walk-in closet/richly detailed bath areas and views alternating between large
open vistas and private, tree flanked seclusion. The attached guest suite includes a private
access thru the 1,600sf, fully-landscaped entry courtyard.
Travertine and Cantera stone tile and slab detailing, custom doors and cabinetry, an
expanded appliance package and large kitchen with wet-bar and butler’s pantry highlight the
dynamic floor plan with it’s sunrise to sunset views. With this home, celebrated Santa Fe
designer, Scott Irving, teams with award winning Interior Designer Jann Levinsky to use his
signature style, merging pueblo and contemporary architectural detailing to create a radiant
contemporary home celebrating the rancho’s of New Mexico’s past.
Read More
- Neighborhood: Las Campanas
- Status: Active
- Days on market: 363
- Builder: Durabuild
- HOA Fee: 1090.0/Quarterly
- HOA Amenities: Clubhouse,Fitness Center,Recreation Facilities
- Property Type: Single Family Residence
- Tax Parcel ID: 980001140
- MLS Number: 202340517
For more info on this property or to schedule a tour, please give us a call at (310) 467-7017 or fill out the form below and we’ll get back to you shortly.
