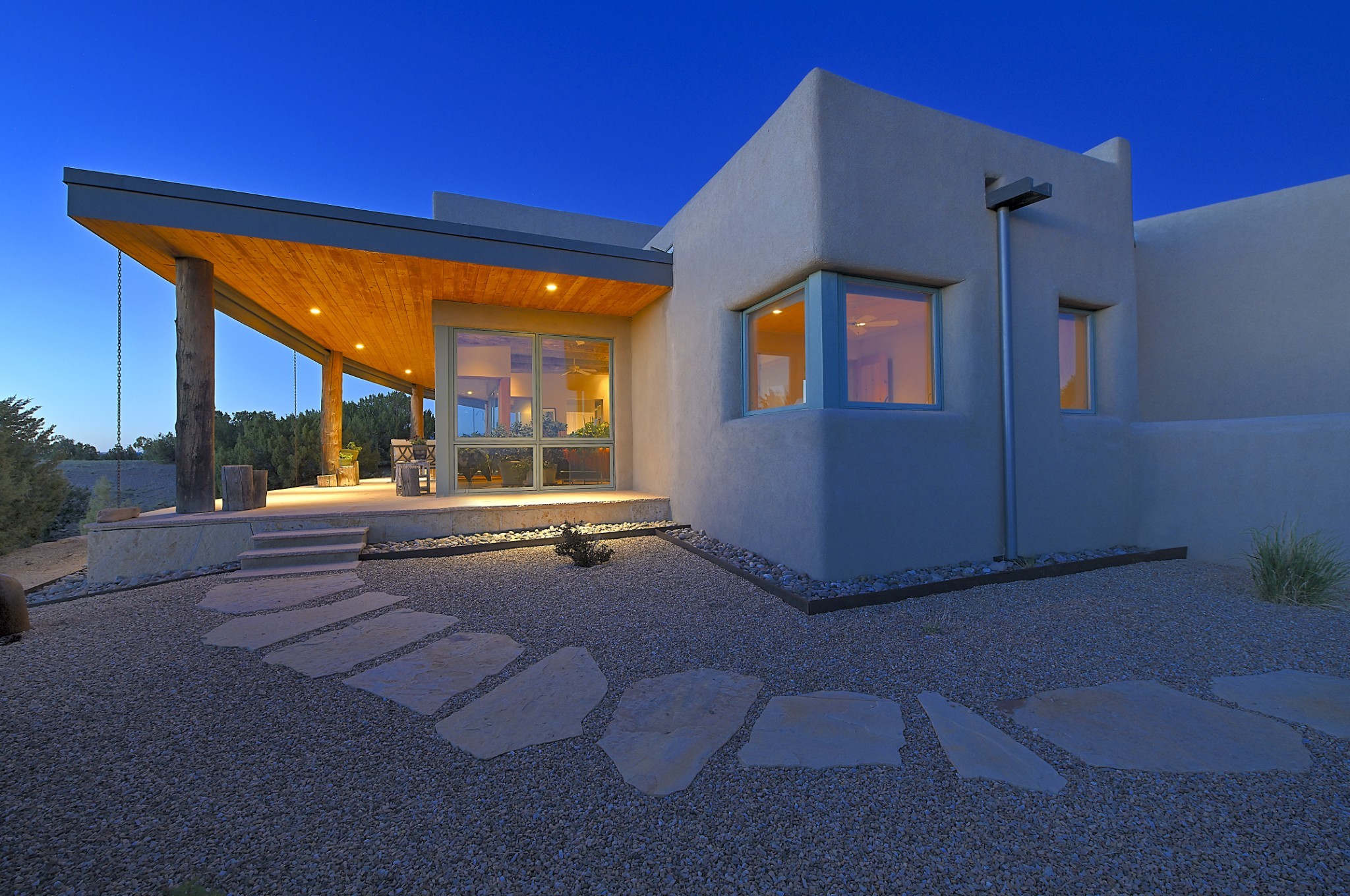
- Santa Fe,
- NM
- 87508
- 1375000
- Total area: 3550 sq/ft
- Living area: 2800 sq/ft
- Guest area: 750 sq/ft
- Lot: 40.41 acres
- 4 beds
- 4 total baths
- 2 full
- 1 3/4
- 1 half
- Garage: Attached
- Garage spaces: 3
Perched atop a grassy mesa on over 40 acres covering 3 tracts, this 2009 adobe home designed by Ted Turner offers panoramic views of the Sangre de Cristo, Sandia, Jemez, Ortiz Mountain ranges& Mount Taylor. Exuding Santa Fe elegance, with soft contemporary design, featuring concrete floors, diamond-finish clay plaster walls, expansive banks of windows, exposed beams. The chef’s kitchen is open and bright, with quartz countertops, a 4-burner range, convection microwave, custom soft-close cabinetry, and pantry. The open-concept layout flows into a curved gallery hallway with indoor-outdoor living and large portals to experience Santa Fe’s breathtaking sunsets. Views from every room & excellent separation of bedrooms for privacy and comfort, enjoy radiant in-floor heating, a high-efficiency boiler, a 6,500-gallon rainwater collection system, 12-panel solar array, solar-powered well, and whole-house water filtration as well as a commercial grade roof.
The 750-square-foot studio/guest house—built to passive house standard- can be used as an art studio, office, or guest quarters, with south-facing light, concrete floors, a kitchenette, and half-bath. Enjoy a three-car garage with a tall roll-up door, workshop space, and rodent-resistant construction. This an extraordinary retreat just minutes from the heart of Santa Fe—yet worlds away in tranquility and privacy.
Read More
- Neighborhood: Highway 14 / County Rd 42 East
- Status: Pending
- Days on market: 15
- Year built: 2009
- Property Type: Single Family Residence
- Tax Parcel ID: 910014643, 970002136, 910014642
- MLS Number: 202501898
For more info on this property or to schedule a tour, please give us a call at (310) 467-7017 or fill out the form below and we’ll get back to you shortly.
