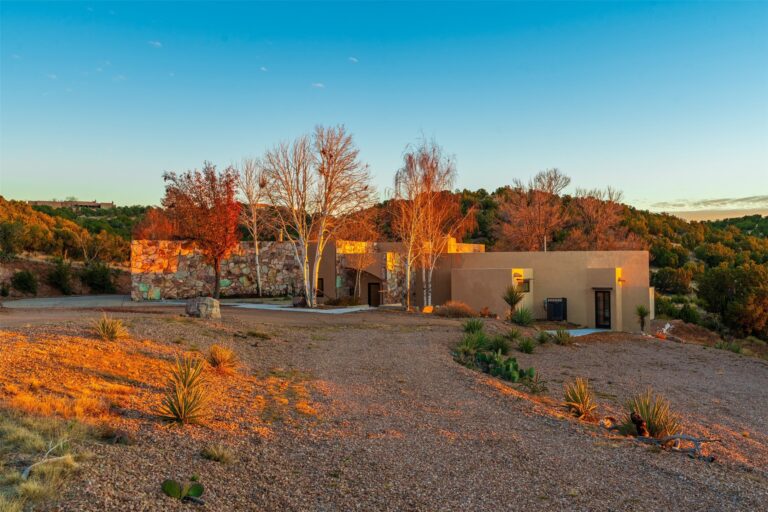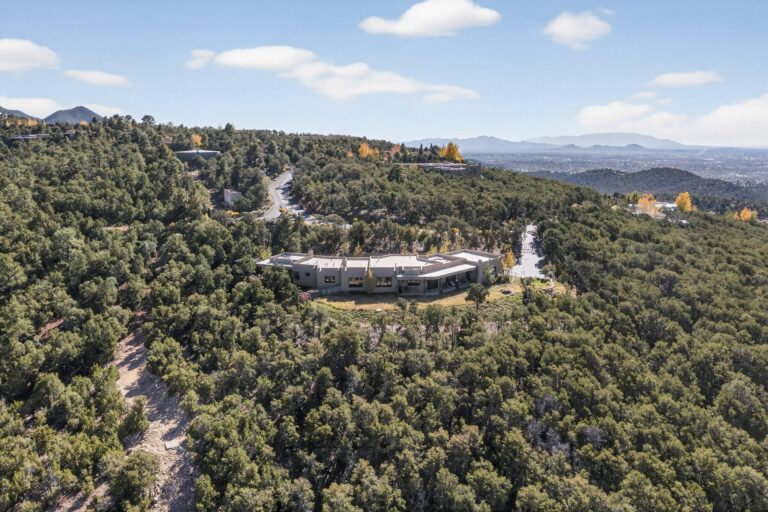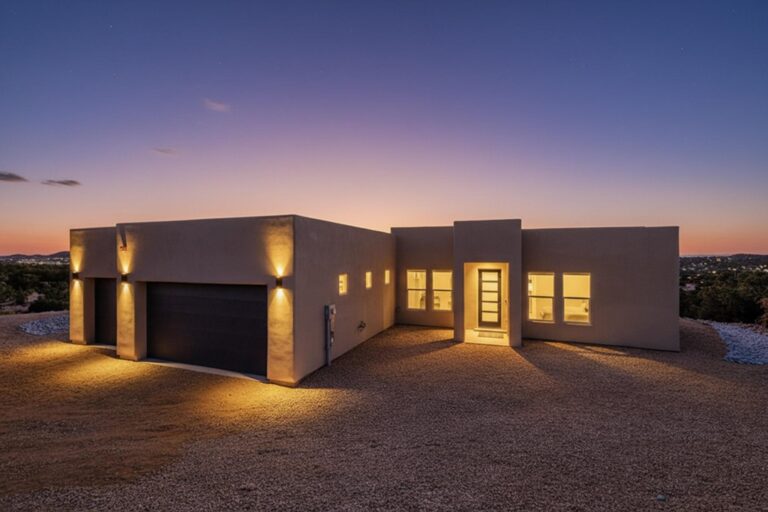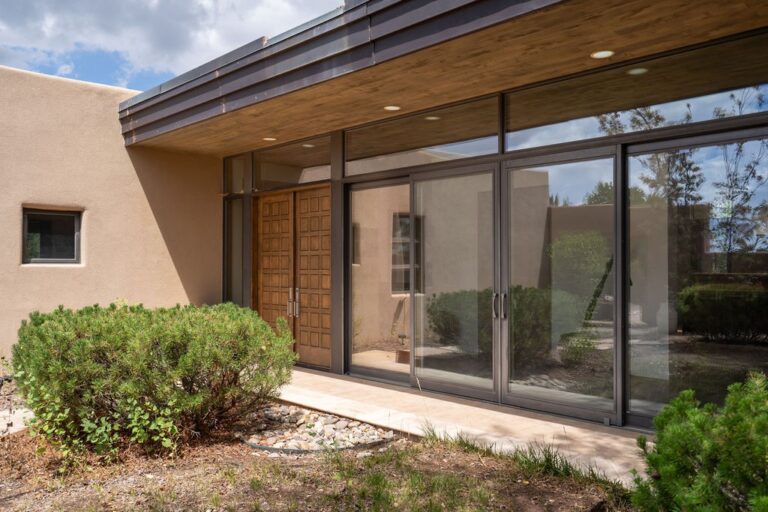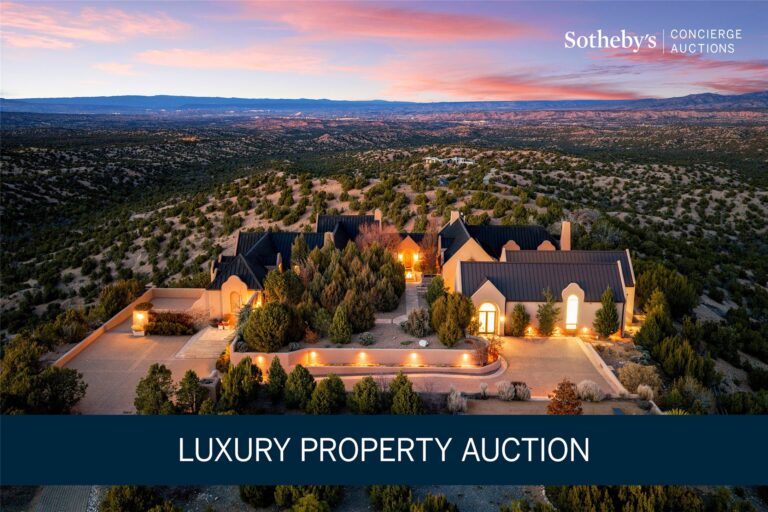- Santa Fe,
- NM
- 87508
- $ 2,400,000.0
- 2200000
- Total area: 4629 sq/ft
- Living area: 4629 sq/ft
- Lot: 6.3 acres
- 4 beds
- 3 total baths
- 1 full
- 2 3/4
- Garage: Attached
- Garage spaces: 2
Designed by noted architect John Klee, this 4,300-square-foot 4 bedroom residence embodies the clean lines and luminous spaces of late-century modern design. The home rests gracefully within the contours of Arroyo Hondo Vistas, opening to generous portals and patios that frame sweeping mountain and high-desert views. A landscaped approach sets the tone—mature trees, natural stone, and a low-profile stucco and rock façade emerges as the home comes into sight. Tucked into the terrain, a series of descending steps leads to the front entry. Inside, an expansive great room unfolds beneath high ceilings, where slate floors, a fireplace, and a full wall of custom shelving anchor the space. Huge glass doors and windows dissolve the boundary between indoors and out, creating a luminous, seamless connection to the surrounding landscape. The grand kitchen features generous granite surfaces, a breakfast bar, and excellent flow for both cooking and entertaining. Nearby, the formal dining area offers the first view of one of the home’s most distinctive architectural elements: a conservatory crowned by a softly arched, translucent ceiling. The expansive owner’s suite includes a sitting area, a walk-in closet, large fireplace, and a well-appointed bath with free-standing tub, double vanity, and walk-in shower. Returning to the main living area, a gently sweeping hallway leads to a wing with two bedrooms, each with walk-in closets, a guest bathroom, and a flexible room that can be used as an office, studio, or exercise room. Nearly every room features large windows and/or patio doors opening to the expansive, view-rich outdoor spaces, creating a lifestyle centered on indoor-outdoor living and quiet retreat. Numerous skylights illuminate the interior throughout. Other features include central air conditioning, forced-air heating, and a gated entry. Some rooms have been digitally staged.
Read More
- Neighborhood: South and West of I-25
- Status: Active
- Days on market: 81
- Year built: 1993
- HOA Fee: 1400.0/Annually
- HOA Amenities: Gated
- Property Type: Single Family Residence
- Tax Parcel ID: 940000116
- MLS Number: 202505189
For more info on this property or to schedule a tour, please give us a call at (310) 467-7017 or fill out the form below and we’ll get back to you shortly.
Photo Gallery
Listing Broker: Michaelann Huitfeldt,
Corcoran Plaza Properties
- (505) 670-9486
Facebook
Twitter
Reddit
Email


